Inside The Apollo: H Street’s New 431-Unit Apartment Building
Residents began moving into Insight Property Group’s 431-unit The Apollo apartment building on H Street this month. They still have some time before they can begin shopping at the Whole Foods anchoring the development, but the building’s early birds are already enjoying the unique design and amenities of the latest major apartment project to come to the booming H Street corridor. Yesterday, Bisnow took a look inside.
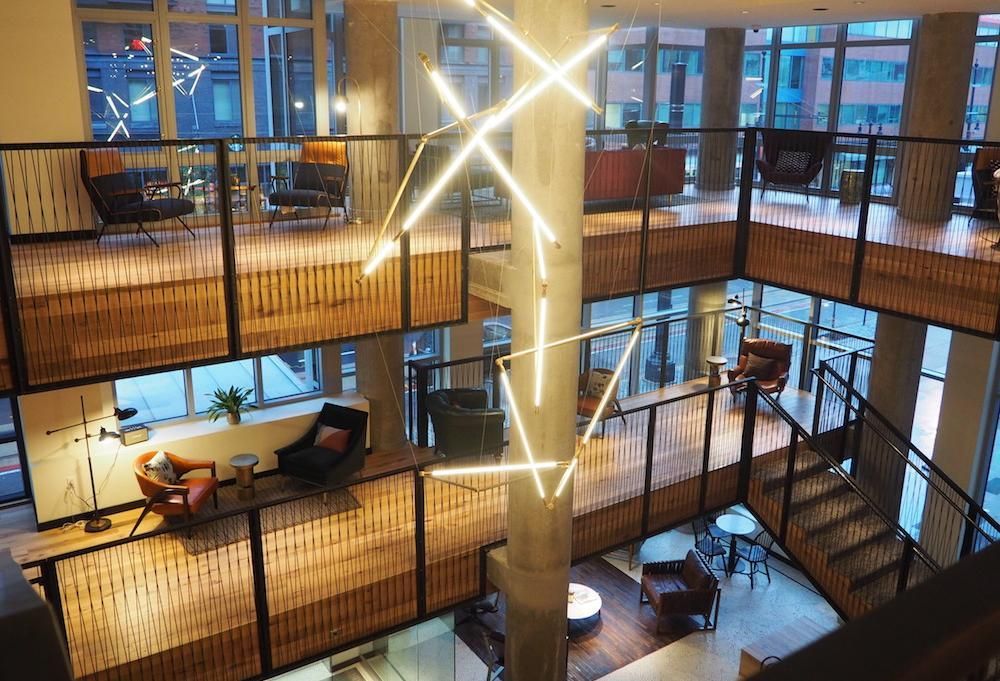
Next month, a coffee bar created by the owners of The Wydown, the 14th Street fixture that began as a pop-up, will open in the public, three-story lobby. The lobby will also host events, such as the saxophone and bass act that performed Monday night. Each of the open floors, shown above, have seating areas facing H Street.
DC-based Edit Lab at Streetsense designed the interior, the first residential project the firm has tackled. Insight partner Maury Stern says they loved some of the restaurants Edit Lab designed, such as Red Hen and Satellite Room, and decided to see what they could do for an apartment building. He says the finished product is beyond what he had ever imagined.
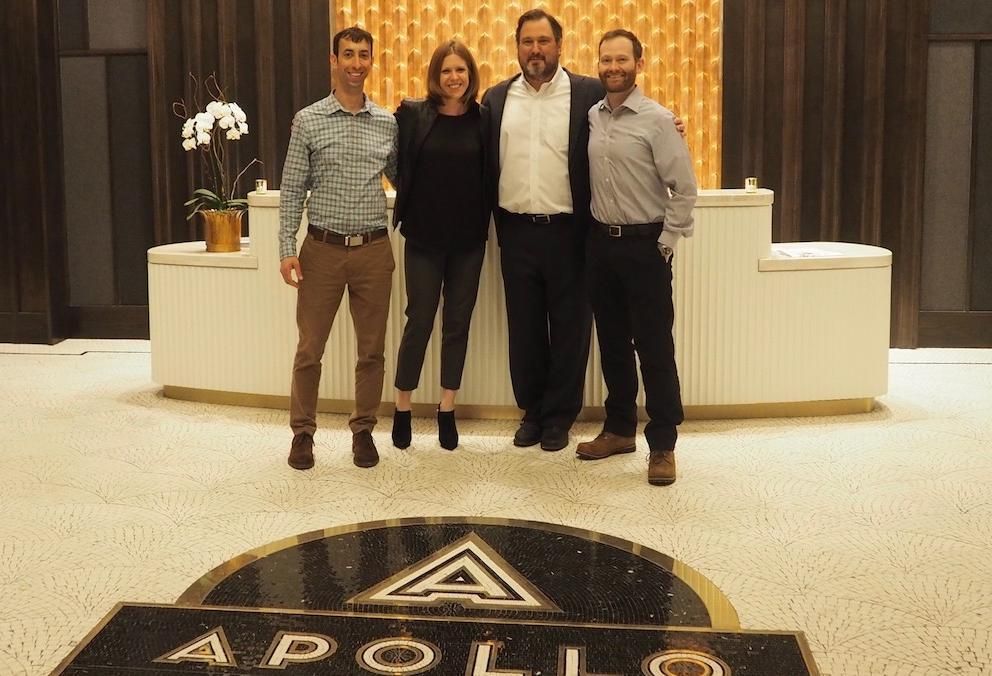
In addition to the coffee bar and Whole Foods, The Daily Rider bike shop will move from its location five blocks up H Street into The Apollo. The developers say their goal for the building was to use all DC-area businesses—excluding Whole Foods—to support the local economy and to integrate itself with the community.
“When we build in whatever community we’re in, we try to be part of that community and not just drop in and bring some preconceived notion or ideas,” says Maury (left, with partner Rebecca Snyder, president Mike Blum and development manager Brendan Whitsitt). “We made a big point here to focus on H Street businesses both in the retail that we have here and the types of designers we used to design the building.”
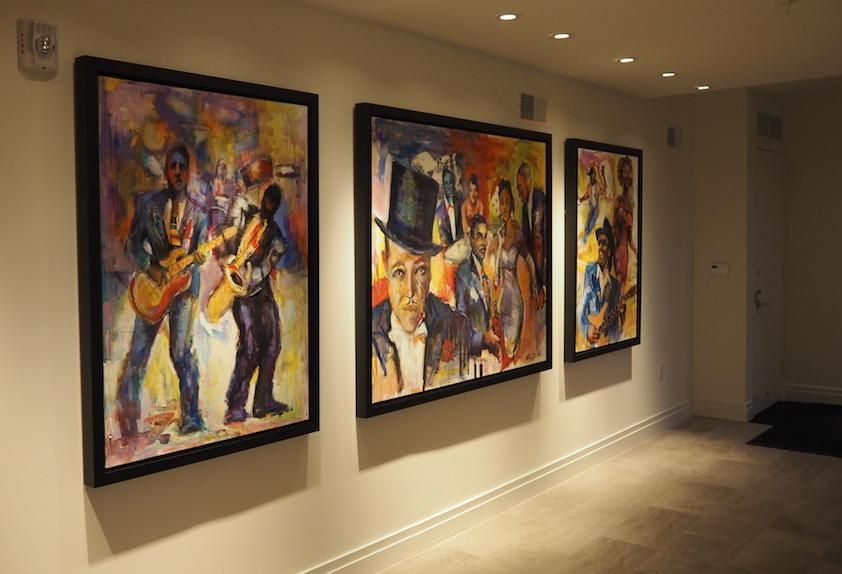
The walls in the main lobby and throughout the building are lined with art from local artists, much of it curated by DC’s Longview Gallery. Some paintings were provided by Art Enables, the Northeast DC gallery that gives artists with disabilities a chance to make money from their work. The paintings above, seen inside the back entrance from I Street, were done by local artist Preston Sampson.
“It brings a level of interest and excitement, that interaction,” Rebecca says. “We wanted to create organic connections for people who might not otherwise have known this art was in our city.”
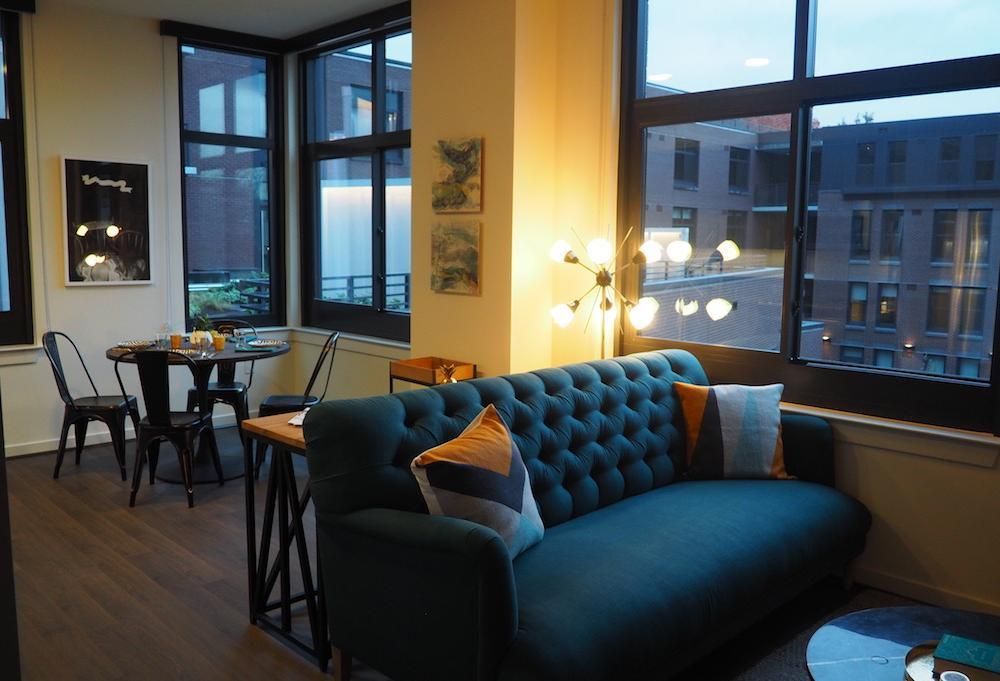
The 431 units range from studios to three-bedrooms. Maury says the developer created 25 large units, more than the typical urban apartment building, to attract empty nesters and young families in addition to the Millennials drawn to the bustling H Street corridor.
Above is the living room of a two-bedroom unit. The designer created three distinct finish styles to give the units a variety of appearances.
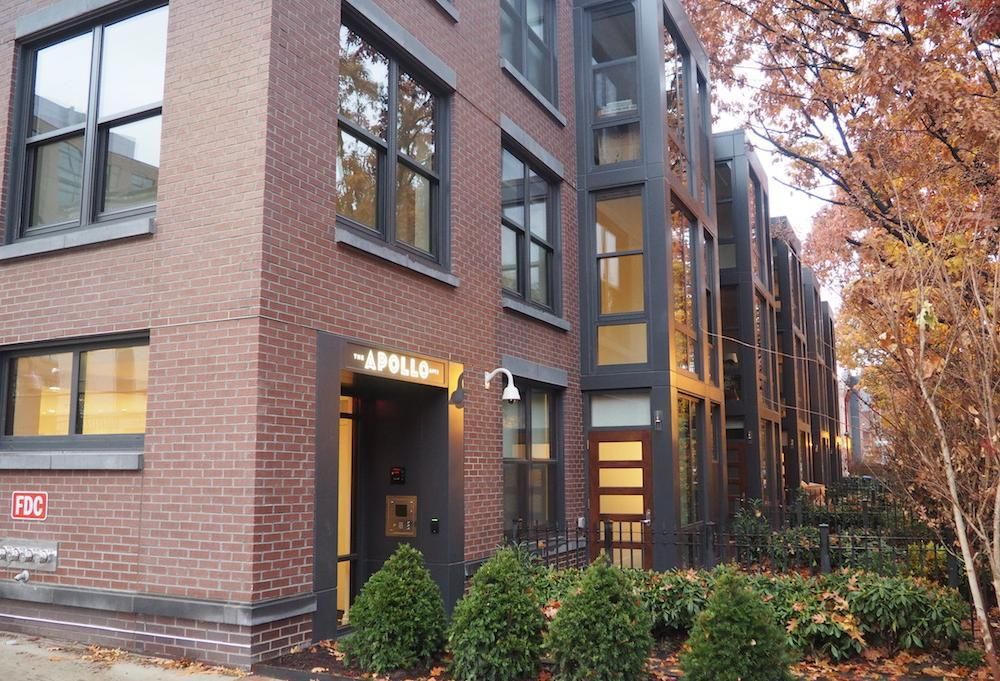
The most popular units so far have been the ones that front I Street NE. This section of the building drops down to four stories and has a more residential look, both on the exterior and in the unit finishes, to fit in with I Street’s neighborhood feel. The five ground-floor units facing I Street, four of which have already been leased, can be entered directly from the street. Above those are three, two-floor units, one of which is leased, that also have private roof access.
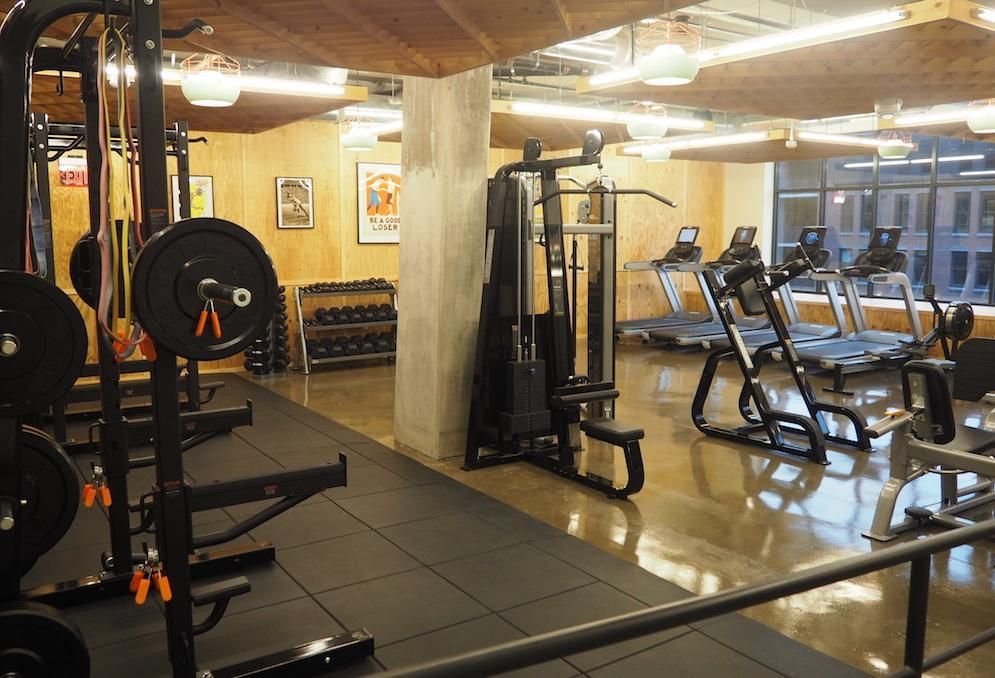
The 3,000-foot fitness center is already open. Keeping with the local business focus, the monkey bars and other aerobic equipment come from Baltimore-based Gutierrez Studios, the same one used by Under Armour’s Kevin Plank.
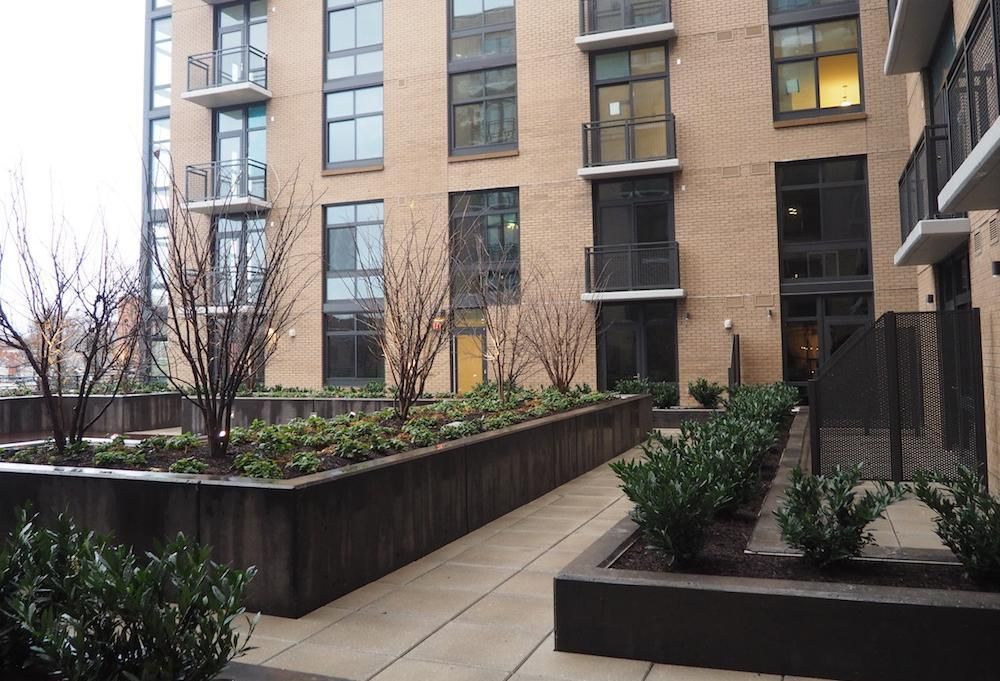
The building has three ground-level courtyards, which will be set up with seating areas once the sun comes out again in a few months. The units facing the courtyards all have private balconies, something the developer wasn’t permitted to do on the H Street-facing side.
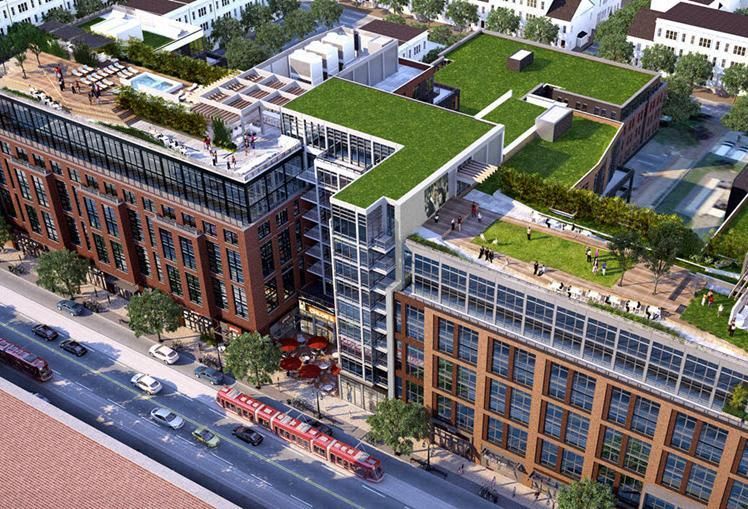
The rooftop amenities are not quite yet finished, but this rendering shows the expansiveness of the roof’s area. The west portion will have an outdoor pool deck with seating, set to open this spring. The east portion will have a lawn area with grill stations and a large projector screen on the wall (the site was once a movie theater, after all). It will also have a small, fenced-in dog park and a dog wash station.
The outdoor portions will be connected by the 6,500 SF glass-enclosed winter garden and penthouse, featuring a fireplace and games. This is the first building in DC, Maury says, to have occupied rooftop space that juts out to the property line, which zoning changes just recently allowed for.
When the rooftop portion is complete, residents will enjoy views of the Capitol, the Basilica, and the rest of the development happening along H Street.
