First Look: Inside the Apollo and H Street Whole Foods
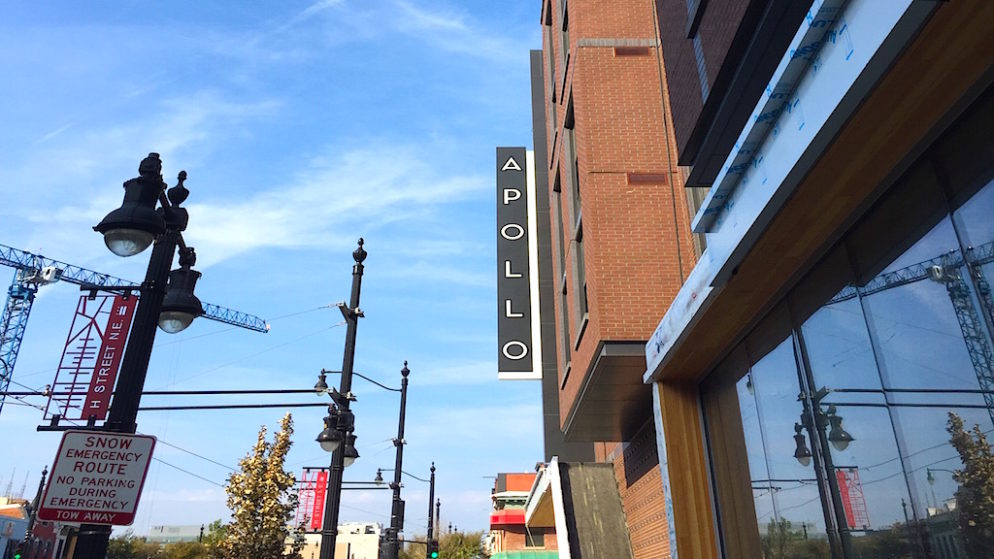
Photos by Marisa M. Kashino
Insight Property Group began building the Apollo, its massive 431-unit apartment project on H Street, NE, in the fall of 2014. It’s now just weeks away from opening to residents on November 1.
The apartments range from studios priced around $1,900 a month to three-bedroom units for about $4,800. With 65 different floor plans and a few different finish options, the units themselves don’t feel as cookie-cutter as you might expect from such a large complex. SK+I architects designed the building. Edit Lab at Streetsense—the design group behind hot DC restaurants such as Daikaya and the Riggsby—handled the interiors of the lobby and common areas; the Apollo is Edit Lab’s first residential project. Though many of the amenity spaces are still construction zones, they will include a rooftop pool, dog run, outdoor movie screen, and party and club rooms. (The annual amenity fee is $600.)
Here’s a look inside the Apollo, plus its ground-floor tenants Whole Foods (coming sometime next year) and the Wydown Coffee Bar.
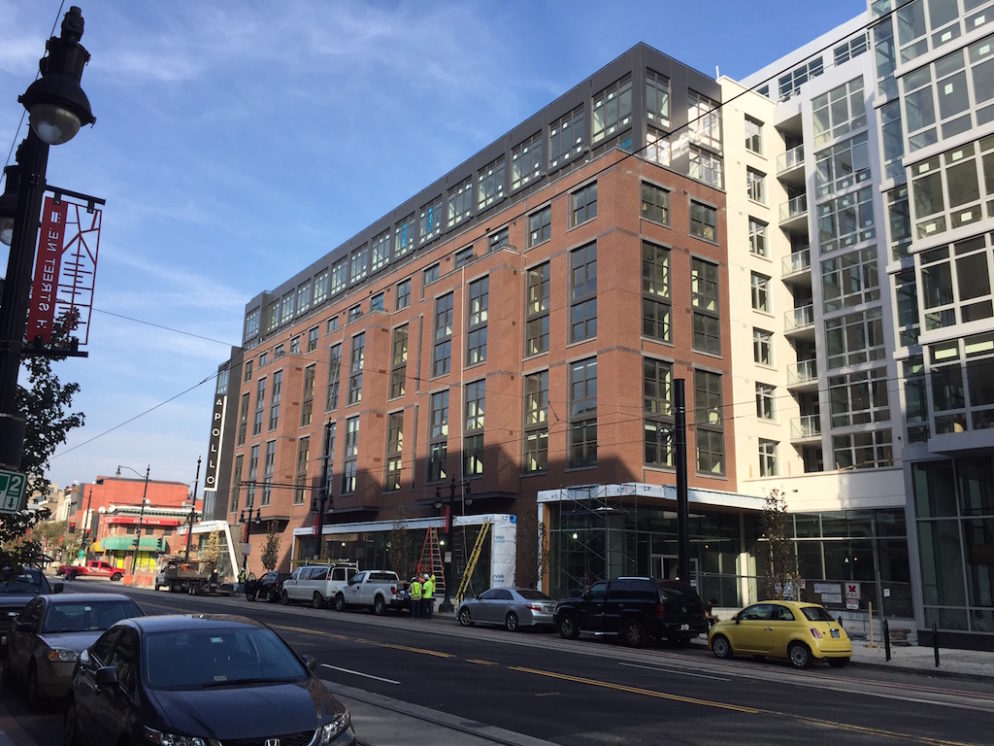
The 431-unit development spans an entire city block, between 6th and 7th streets, NE along H Street. The Whole Foods is located on the corner of 7th and H streets, just under the Apollo sign.
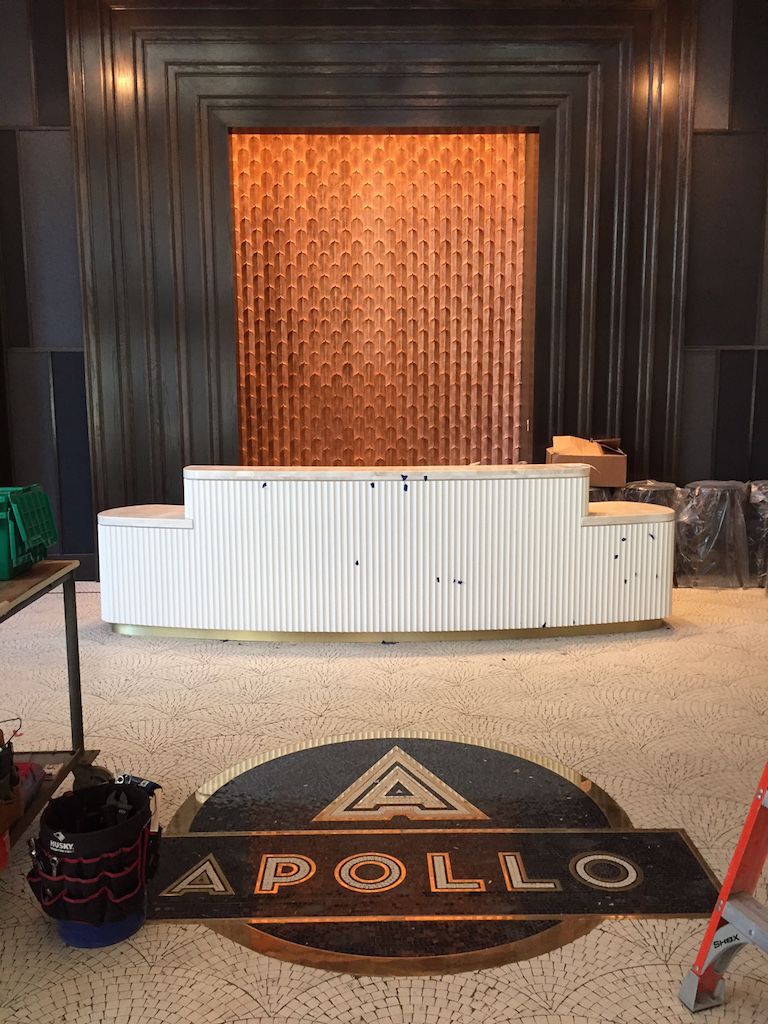
Though still under construction, the Gatsby-esque aesthetic of the building’s lobby and front desk is readily apparent. The art deco styling is an homage to the Apollo Theatre, built in 1913, that once stood on the site.
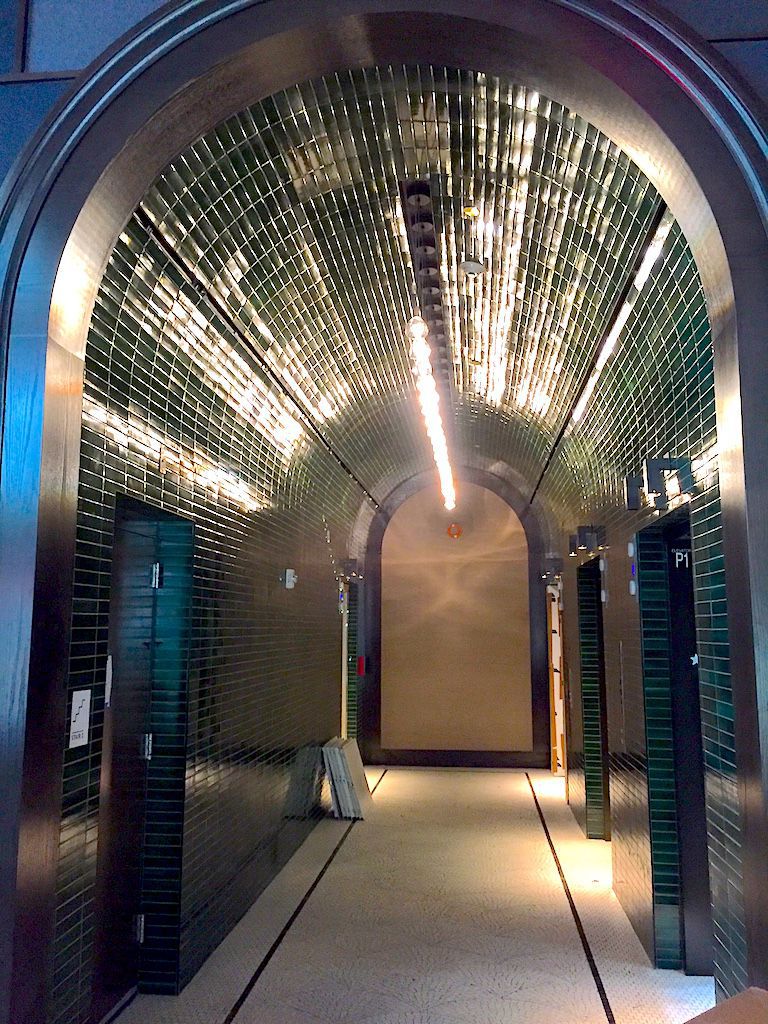
The lobby’s barrel-ceilinged elevator bank is clad top-to-bottom in emerald tile.
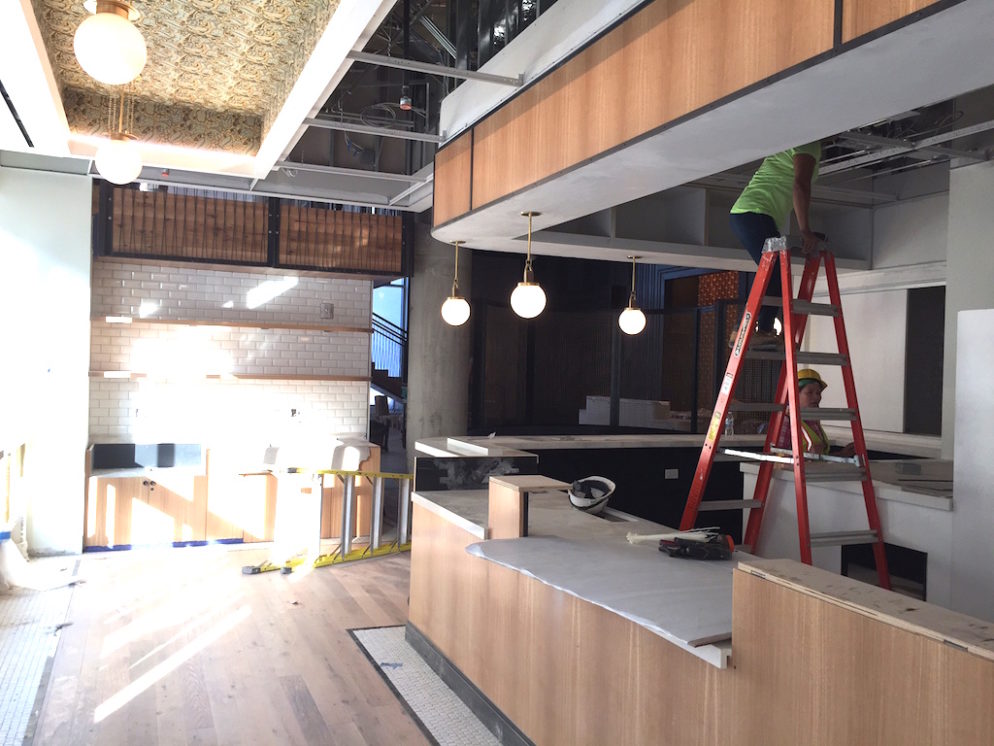
The Wydown Coffee Bar is opening a second location in the Apollo. Customers can enter the coffee shop either from the building’s lobby or from a street entrance. Though the Wydown’s owners say it will largely mirror their first location near 14th and U streets, NW, they are planning an expanded cocktail program at this location.
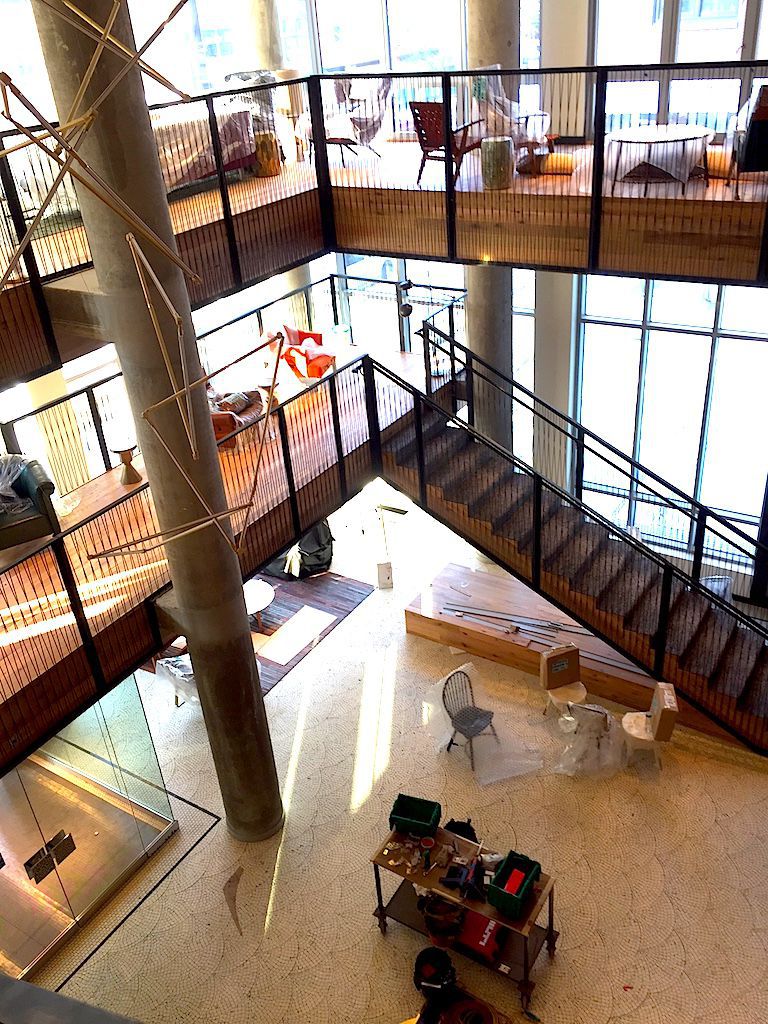
Wydown customers will be able to hang out and drink coffee inside the Apollo’s lobby, including on lofted lounge areas.
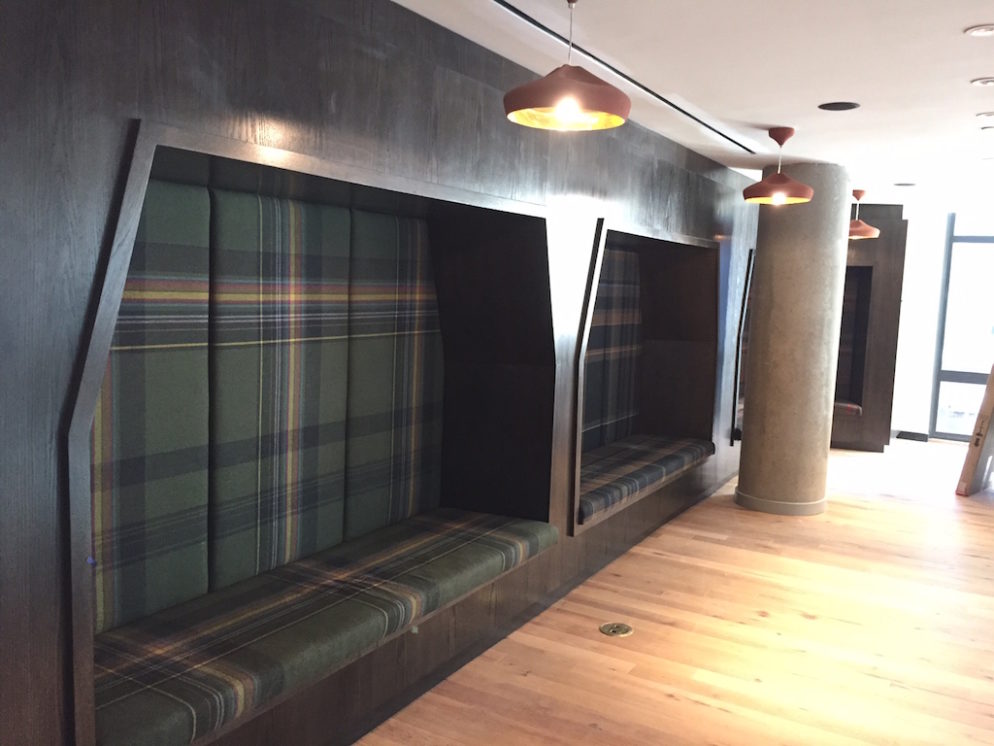
These second-level banquettes look like perfect coffee-sipping spots.
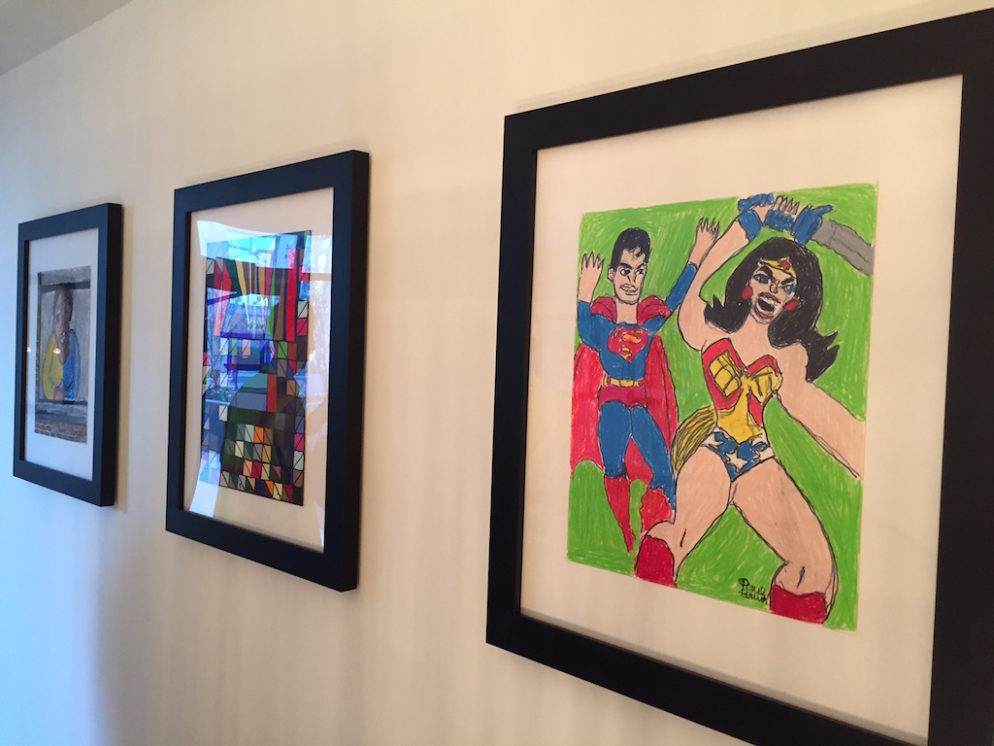
Insight Property Group partnered with Art Enables, a gallery and employment program that helps artists with disabilities create, earn income from, and market their artwork. Pieces from Art Enables artists are displayed in residence hallways. The organization will rotate the work (which is for sale, with all proceeds going back to the artists) two or three times per year.
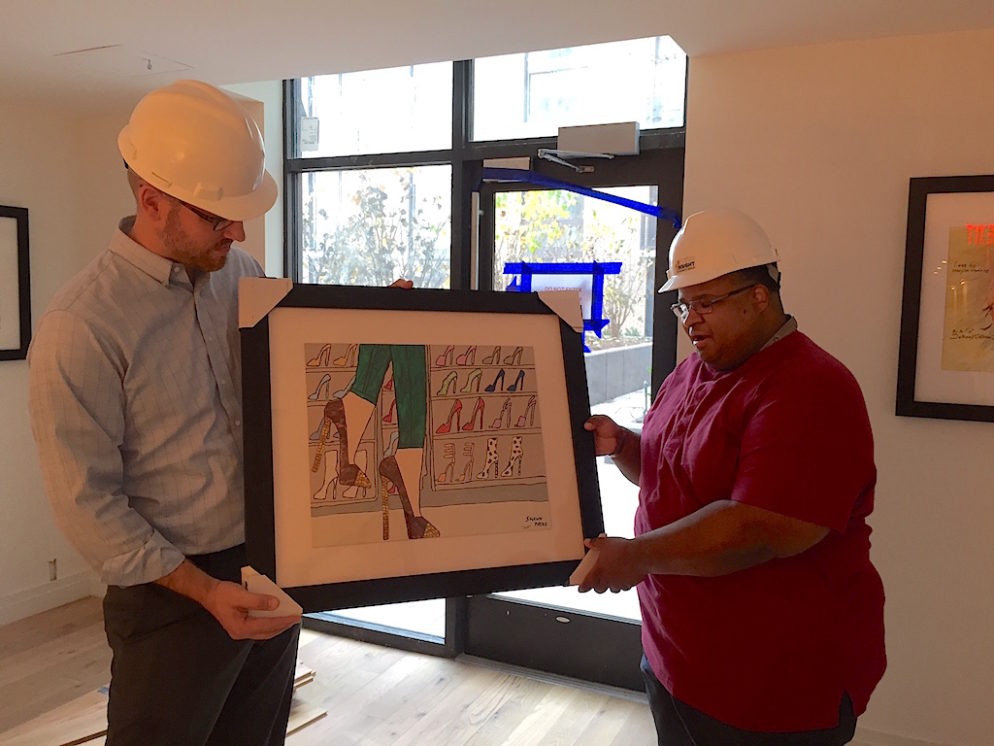
Art Enables executive director Tony Brunswick, left, and artist Shawn Payne, right, will install this piece of Payne’s work.
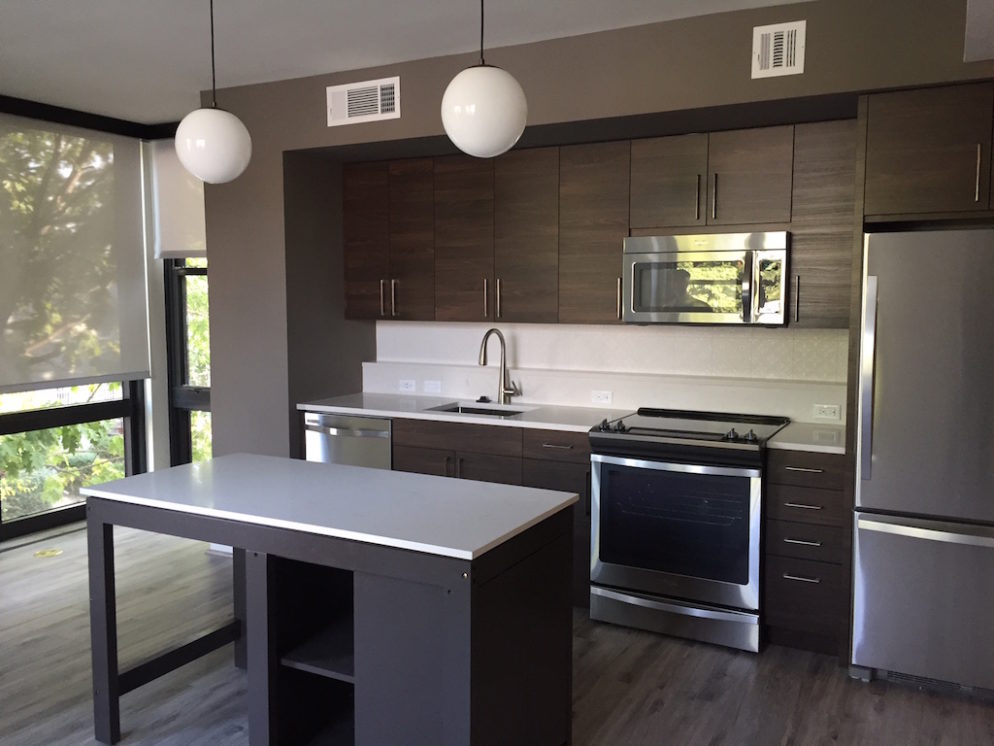
The kitchen of a two-bedroom apartment. (Two-bedroom/two-bath units will rent for around $3,300 to $3,500.)
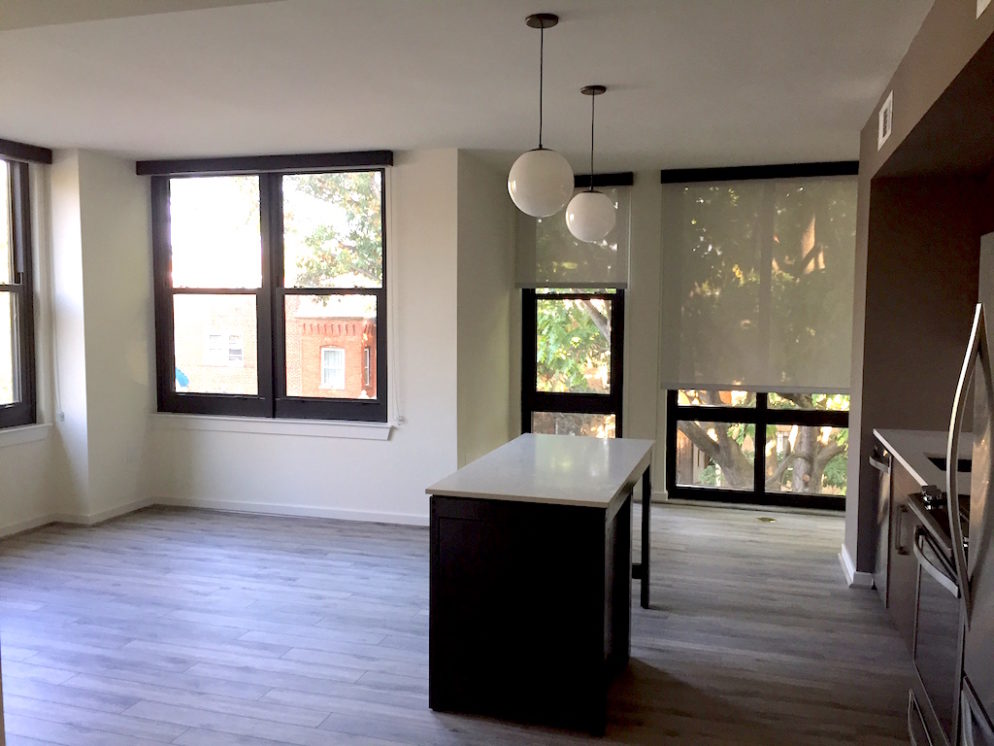
Another view of the same unit, which faces I Street, NE.
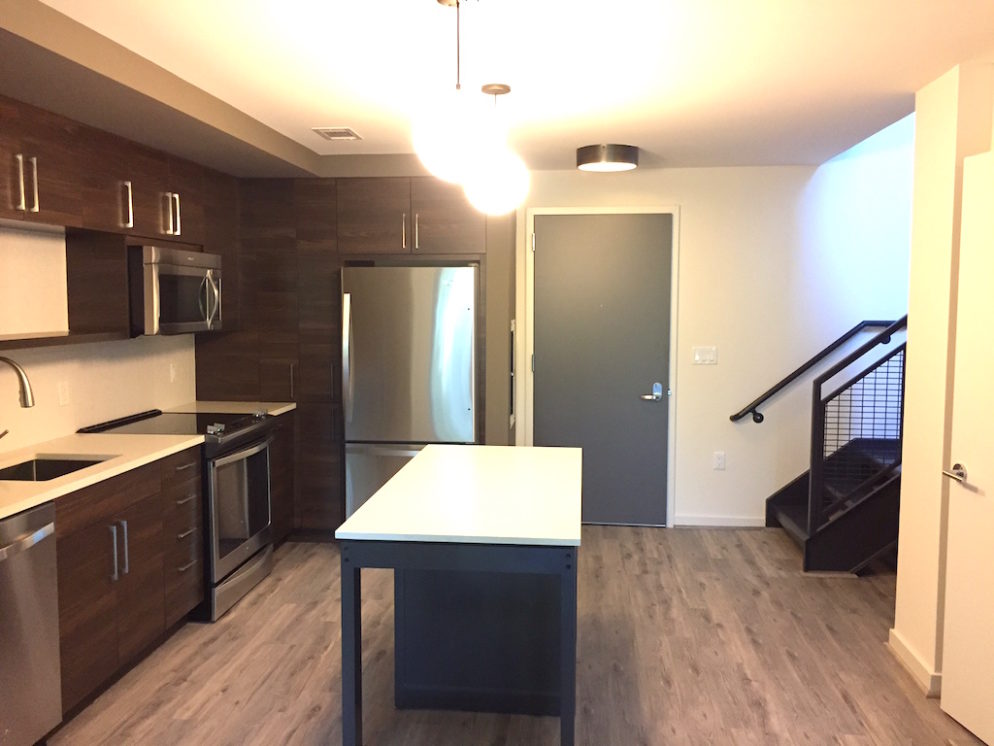
One of the building’s three, two-level apartments, which each have two bedrooms and 2.5 bathrooms.
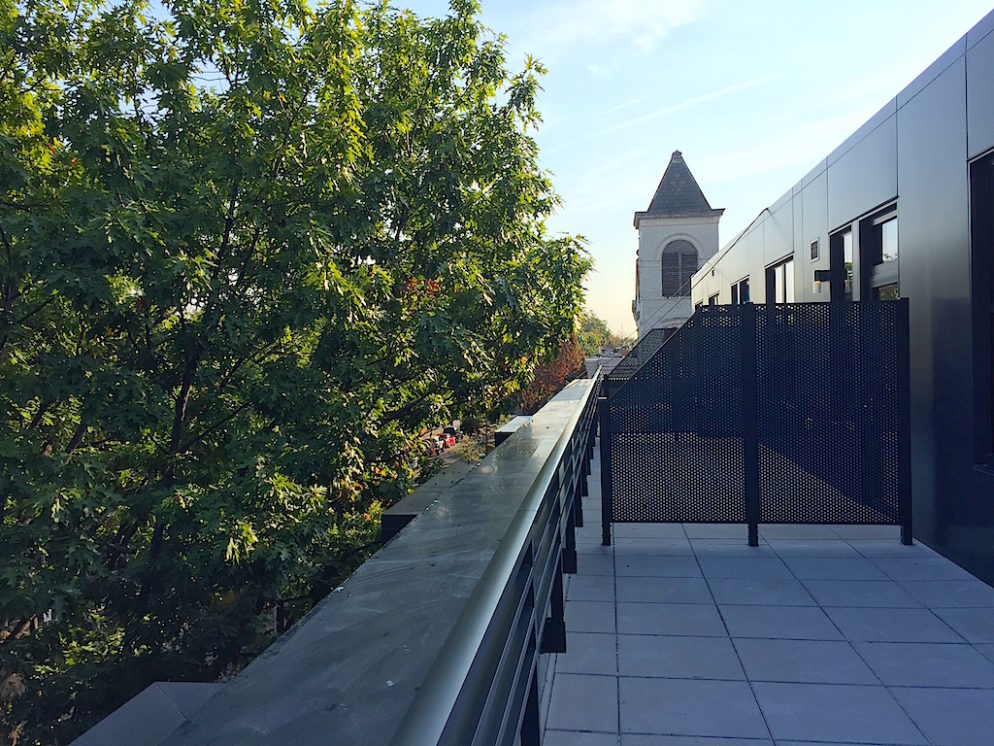
Several apartments come with these private outdoor terraces.
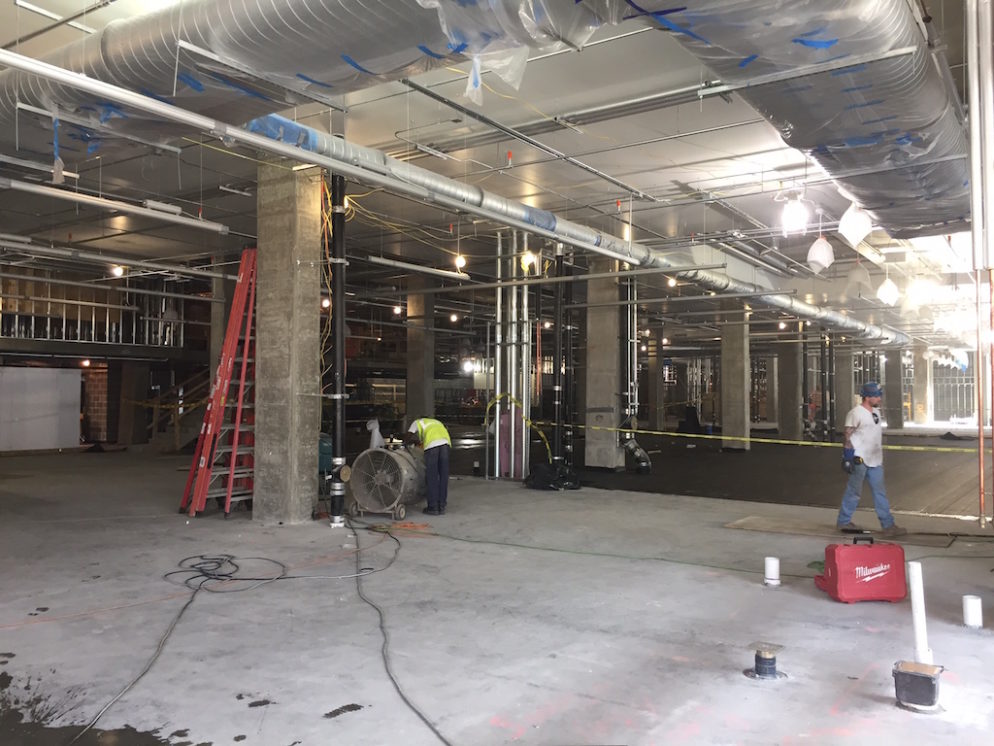
The Whole Foods space—still very much a construction zone. The grocer employs its own general contractor and crew, so its schedule is not tied to the residential part of the Apollo. When we visited, crews were working on the concrete slab subfloor. Insight Property Group’s Brendan Whitsitt predicts the store will open by spring 2017.
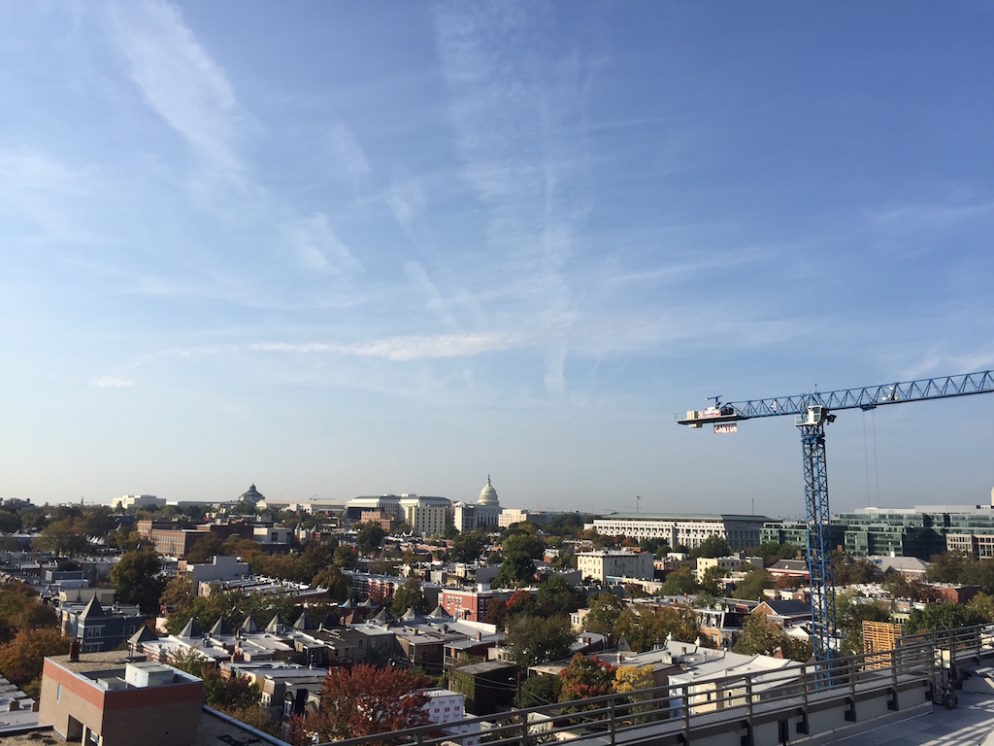
The Apollo has two separate roof decks. One will have an outdoor movie screen and a dog run. This is the view from the second deck, which will have a swimming pool.
Source: https://www.washingtonian.com/2016/10/21/first-look-inside-apollo-h-street-whole-foods/
