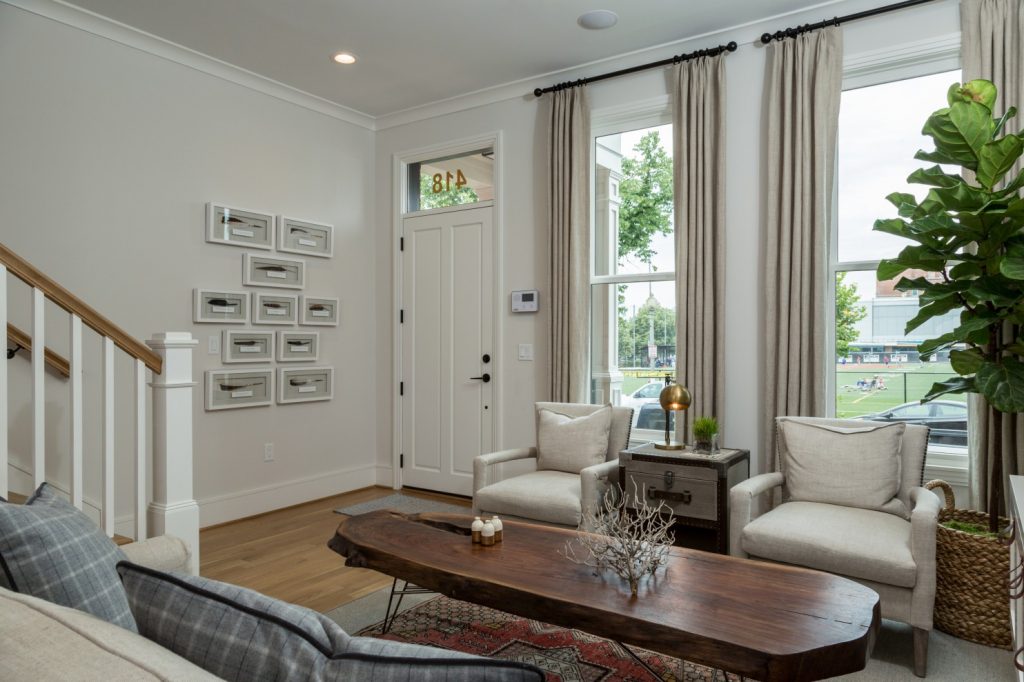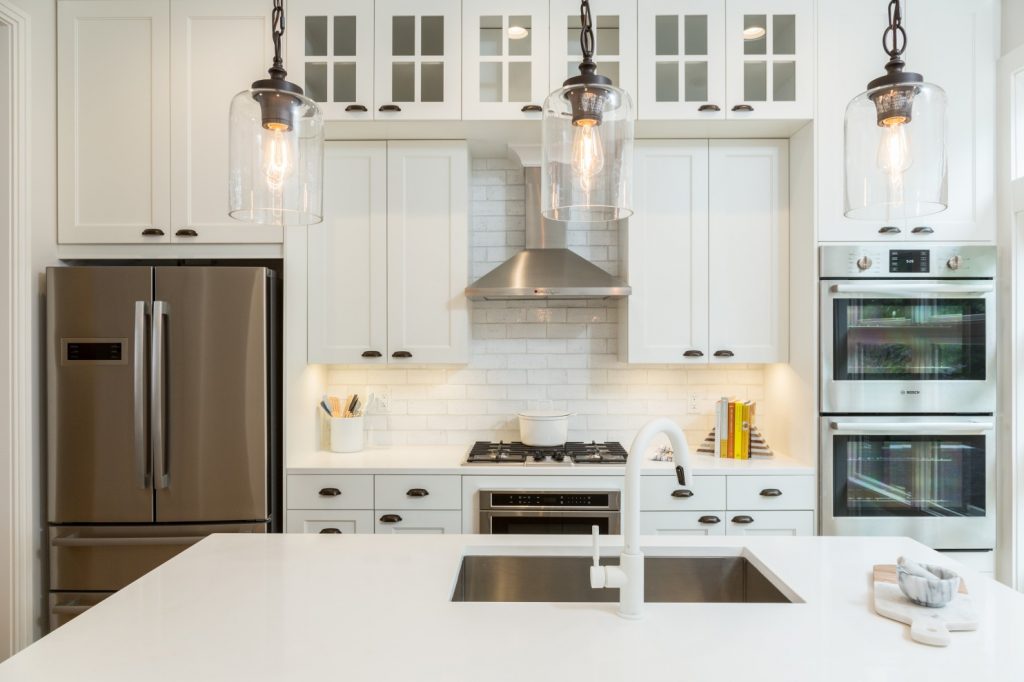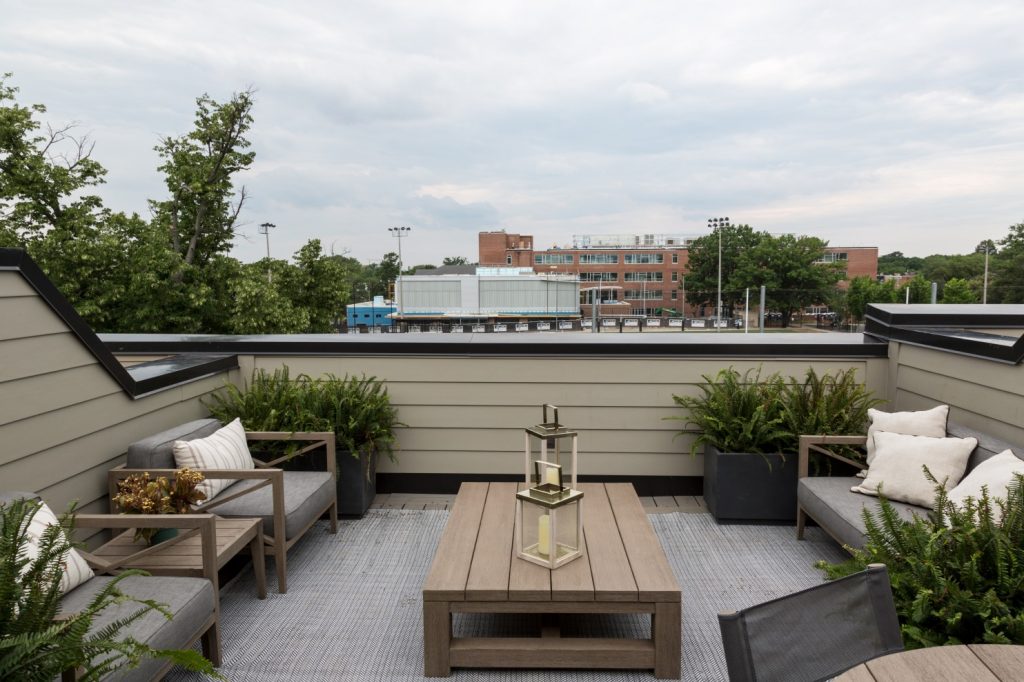Buchanan Park brings 32 new townhouses (some with elevators) to Capitol Hill

Buchanan Park, a new development on Capitol Hill, includes 32 townhouses constructed by Federal Capital Partners and Insight Property Group. The townhouses are priced from $1.27 million to $2.25 million. (Benjamin C Tankersley/For The Washington Post)
Capitol Hill’s Federal-style row-houses are highly prized, particularly among people who also work on the Hill or in nearby offices, but they also typically require extensive renovation to match the lifestyle of modern families.
New townhouses are a rarity in this part of town, so the conversion of the 2.13-acre site surrounding the former Buchanan School at 13th and D streets SE generated intense interest in the neighborhood. The new development, Buchanan Park, includes 32 townhouses constructed by Federal Capital Partners and Insight Property Group as well as 41 condos in the original school being built by Ditto.
“We partnered with Insight Property Group to develop Buchanan Park because they have a lot of expertise working with neighborhoods and we wanted to create a community that fits into the strong Capitol Hill neighborhood culture, We saved two of the original school buildings as part of this development and demolished the two newer buildings that had less architectural interest. Those buildings used to block public access, so now we’ve created a community where everyone can walk through what will be landscaped pedestrian mews and enjoy a central green area with seating.”
Rebecca Snyder, a partner with Insight Property Group in Washington, says she and her developer partners wanted to embrace the history of the neighborhood and to connect Buchanan Park with the rest of the community. The main school building constructed in 1895 and a second structure built in 1917 have been preserved. Guetler Way, named for Guetler Court, an alley that existed in the late 19th century, will have brick and cobblestone paving and flower boxes.
“We chose Maurice Walters as the architect of the townhouses and to develop the master plan for the community in part because he lives on the Hill,” says Snyder. “Our priority was pedestrian access rather than cars so neighbors can connect and interact with each other.”
Parker Rodriguez provided landscape planning for Buchanan Park, and ADG provided interior design services.
Flexible floor plans
While Stover initially assumed the townhouse buyers would primarily be families wanting to move up from a smaller home, he says the buyers so far include all different age groups, residents from the D.C. region and international buyers.
George Lima, a real estate agent with the Fulcrum Properties Group with Keller Williams Property Group in Washington, worked with a young couple that plans to have a family in the future and purchased at Buchanan Park.
“Capitol Hill has become a destination neighborhood for young families,” says Lima. “Buchanan Park is a smart project because the architecture maintains the integrity of the surrounding traditional neighborhood and yet the townhouses have all the latest finishes and amenities.”
Lima’s buyers are moving from a smaller condo in Logan Circle, where he says a similar townhouse would be nearly impossible to find and would cost $2 million or more, compared with the approximately $1.3 million starting price at Buchanan Park.
Two models are currently under construction at Buchanan Park: the Lincoln and the Pierce. Eventually nine larger townhouses with elevators will be built.

The kitchen has a glass door to a Juliet balcony, a white quartz center island with seating, cabinets that stretch to the ceiling, a pantry and stainless-steel appliances. (Benjamin C Tankersley/For The Washington Post)
The model townhouse, a Pierce model priced at $1.289 million, has an open floor plan on the main level. The living and dining area face the street and are open to the kitchen. Both ends of the house have floor-to-ceiling windows that flood this level with natural light. The kitchen has a glass door to a Juliet balcony, a white quartz center island with seating, cabinets that stretch to the ceiling, a pantry and stainless-steel appliances. This level also has a powder room but lacks a coat closet.
The second level has a master suite with two large walk-in closets and a luxurious marble bathroom with a double-sink vanity and a large shower with a seat. The second bedroom has a large walk-in closet with a window and an attached private bathroom. Both bedrooms have transom windows above the doorways for extra light. Nearby is a closet with a stacked washer-and-dryer and extra storage.
The third level includes a bedroom with a double-door closet and a full bathroom, as well as access to a private roof terrace.
“The roof decks were designed to be attractive from the street level and to align with existing architecture in nearby homes,” says Snyder.
The lower level has a den, a coat closet, access to the garage and an optional bathroom.
“We deliberately designed the lower level garage with a separate door next to the garage door so that buyers have the option of converting the garage to a guest room, a home office, a playroom or an in-law suite,” says Snyder.
What’s nearby
Across the street from Buchanan Park is the Watkins Park Recreation Center at Watkins Elementary School, which has a softball field, playground, basketball courts, street skating rink and an outdoor swimming pool. Residents can walk to two grocery stores, Eastern Market, Frager’s Hardware store and three Metro stations, two of which are within a few blocks. Coffees shops, restaurants and others shops are a short walk away along Pennsylvania Avenue and Barrack’s Row. Nationals Park, Yard’s Park and the waterfront restaurants are less than two miles from Buchanan Park.
Schools
Watkins and Peabody elementary, Stuart-Hobson Middle and Eastern High.
Transit
Buchanan Park is served by numerous bus lines and is within one mile of three Metro stations: Eastern Market, Potomac Avenue and Stadium Armory, all with Blue, Orange and Silver Line service.

“The roof decks were designed to be attractive from the street level and to align with existing architecture in nearby homes,” said Rebecca Snyder, a partner with Insight Property Group in Washington. (Benjamin C Tankersley/For The Washington Post)
Buchanan Park
418 13th St. SE, Washington
The townhouses are priced from $1.27 million to $2.25 million.
Builder
Federal Capital Partners and Insight Property Group
Features
The townhouses have brick exteriors, solid wood front doors, wrought-iron fences and a roof terrace. Most have a one-car garage. The townhouses have nine- and 10-foot ceilings, white oak wood floors, crown moldings, recessed lighting, quartz counters, a tile back splash and stainless-steel appliances in the kitchen. They also have marble tile and counters in the master bathroom, porcelain tile in the secondary bathrooms, wood-like porcelain tile flooring on the ground level and two heat pumps.
Bedrooms/bathrooms
3 or 4 / 4 or 5
Square footage
1,900
Homeowner association fees
$181 per month
View models
By appointment only
Contact
David Klimas at 202-431-1272 or Craig Souza at 202-368-7229, both with McWilliams Ballard or visit www.buchananparkdc.com.
