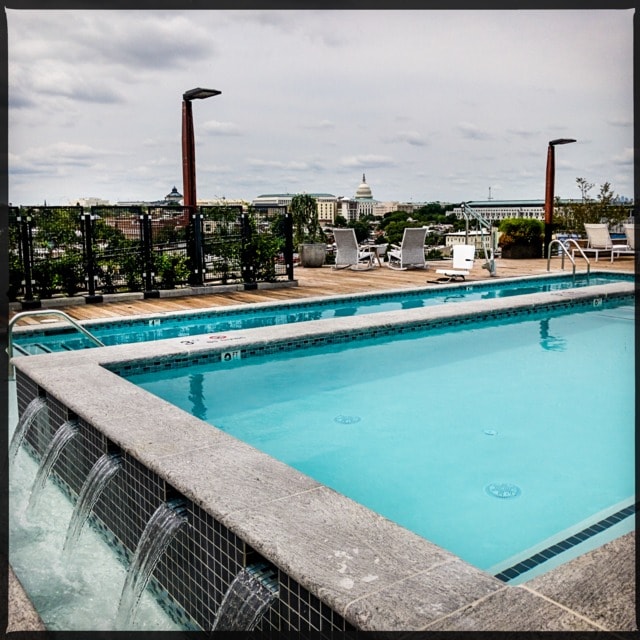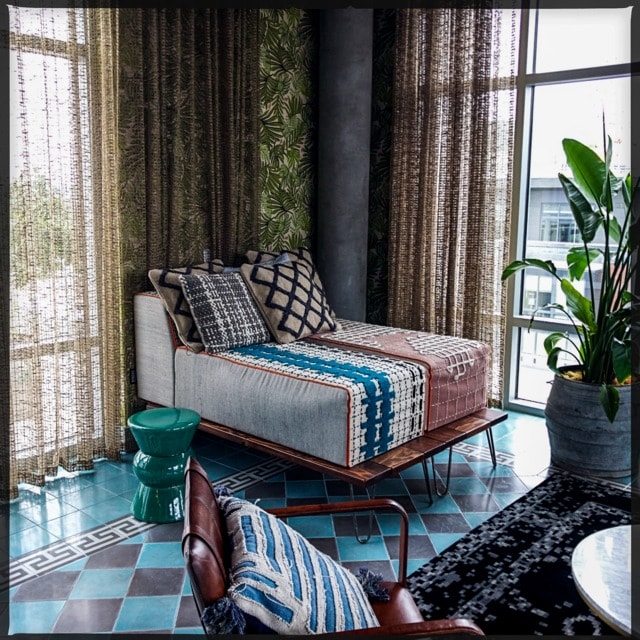New D.C. Apartment Buildings Feel Like Posh Hotels That Anticipate Every Need
D.C. may have reached amenity nirvana.

The roof of The Apollo on H Street NE
DARROW MONTGOMERY
One side effect of what seems to be a permanent building boom in D.C. is the steady drip, drip, drip of real-estate marketing into the collective consciousness. Phrases like “unparalleled lifestyle options” and “high-end finishes” once seemed strange. But now we’ve all seen so many developer ads that we’ve grown used to grandiose language and stock photos of multiracial models laughing over glasses of wine.
None of the developers’ terms of art sum up the new domestic ideal quite so well as “amenities.” The word “amenity” comes from the Latin amoenitas: delight, comfort, pleasantness.
For the past decade, urban developers have been busy embellishing their projects with game rooms and yoga studios, landscaped courtyards and dog runs. The developers hope these will appeal to millennials, who, they’ve read in countless articles, value memorable experiences and convenience over flashy displays of wealth. As the number of affluent young professionals in D.C. has risen amid tight housing supply, demand has been strong.
But this year D.C. may have finally reached amenity nirvana. Two new buildings in Northeast, The Apollo on H Street and Brookland Press (in a part of town most would call Brentwood), treat residents to a 24-hour smorgasbord of opportunities to socialize, exercise, sunbathe, drink, eat, and be entertained.
These are cruise ships that never leave port, with Peloton bikes instead of water aerobics.
The Apollo spreads across a full block of H Street between 6th and 7th NE. Replacing the old Murray’s supermarket and a self-storage facility, it combines 431 residential units with a Whole Foods and a WeWork coworking space. (Three units are reserved for people making 50 percent of area median income, and 32 for people at 80 percent. In D.C., median income is about $109,000 for a family of four.) It is conceivable that a person could live in The Apollo, run her own business out of WeWork, shop at Whole Foods, and not leave for weeks on end.
And why would she? The roof of The Apollo has a resident penthouse with a show kitchen, lounge, and fireplace; an all-seasons conservatory that frames a view of the Capitol; a pool; an outdoor living room; and a movie screen facing an astroturf lawn. The three-story-high lobby opens onto a coffee bar, a branch of The Wydown. The gym is spacious and well-equipped enough to make a private gym membership redundant.

The Apollo
DARROW MONTGOMERY
The Apollo’s architecture is by SK+I, a Bethesda firm responsible for many of the recent apartment complexes in greater D.C. It’s an attractive example of the modern-contextual style that’s become prevalent in D.C., with setbacks, a vertical glass projection, and different styles of brick breaking up the scale of what would otherwise look like a looming mass. But the interiors are what make The Apollo more than just a really nice apartment building. Its countless details form a curated, immersive environment akin to that of a restaurant or hotel—and that’s the point.
For a while now, apartment builders have looked to “the hospitality sector” (read: hotels and resorts) for ways to make residents feel pampered. The developers at Insight Property Group had a related, but new, idea. Washington has become nationally known for its innovative restaurants, and design is a big part of the dining experience. What if they could translate that to an apartment building? So they hired Edit Lab at Streetsense, the studio behind acclaimed local restaurants like All-Purpose and The Dabney.
Designers Brian Miller, Lauren Winter, and their colleagues have brought a Danish-Modern-Meets-Gilded-Age aesthetic to the shared spaces, mixing streamlined furniture with old-fashioned tilework and oversized floral and geometric patterns. The rooftop conservatory, with a small fountain and hanging and potted plants, feels like the sunroom in a historic mansion. Good restaurant designers know how to engage your other senses while your taste buds respond to the food. The Apollo’s designers welcome your senses into the building with the aroma of coffee, a dramatic lobby floor with a fan pattern in small white tiles, and inviting conversation and reading nooks along the balconies overhead.
A couple of miles north of H Street NE, Brookland Press lacks such interior richness. But that’s about all it’s missing. Like The Apollo, this complex—which joins a renovated printing press to a brand-new building—offers a resort’s-worth of diversions. A slick, light-filled gym. A bocce court. A double-height resident lounge with a massive central fireplace. A pet grooming center. And that’s before you even get up to the roof, which will have fire pits, grills, a bar, and a movie screen.
With 296 units (11 of them affordable), Brookland Press is the work of two architecture firms: Bethesda’s GTM Architects designed the new structure, called the Forge, and D.C.’s Eric Colbert and Associates adapted the old one, the Foundry. This divide-and-conquer approach worked well, resulting in complementary wings that avoid a monolithic appearance. The architects had fun with the proximity to the Red Line (the bocce court runs alongside it, for example), and there are some interesting touches around the edges, like ground-floor units reached via metal catwalks over a sunken rock garden.
At both buildings, the apartments themselves feel like an afterthought. They’re clean and functional, with the same off-white or beige walls, wood-effect laminate, and stainless steel appliances. Of course, the idea is to let the tenants stamp their personalities on the place. But it’s odd that the common areas strive so hard to be Instagram stages, only for the apartments to be so plain. Will tenants personalize their units and nest in them? Or will they hang out in the sweet amenity spaces instead, and move on in a year or two? Probably the latter, in most cases.
Buildings blinged-out with amenities aren’t new in D.C., they’re just making a comeback. Before World War II, the grande dame buildings up Connecticut and Massachusetts NW offered plentiful extras: ballrooms, barbershops, indoor pools, and sometimes dining rooms or restaurants. Now as then, the price of entry is steep. Studios at Brookland Press start at about $1,800, and at The Apollo, just below $2,000. Two-bedroom apartments at The Apollo rent for upwards of $3,000. The question everyone asks is: Who can pay these rents? Not many people I know can, but they must be out there, since The Apollo is more than half leased.
Both of the buildings are close to public transit and have limited parking—big points in their favor. Brookland Press, however, risks becoming an island unto itself. The triangular site is hemmed in by the train tracks and Rhode Island Avenue NE, and the surrounding neighborhood isn’t affluent or hip. It’s unclear how often residents will patronize the businesses at Rhode Island Row instead of hopping on Metro to go farther afield.
Amenity-rich apartments are geared to footloose young professionals and downsizing Boomers. There’s nothing wrong with that. But developers may be overlooking their ideal cohort: stressed-out parents of young children, who could take turns rushing downstairs for a quick workout or tote Junior to the pool when he gets cranky. Maybe as the millennial generation starts to have kids en masse, co-operative urban parenting will flourish here, for those who can afford it.
